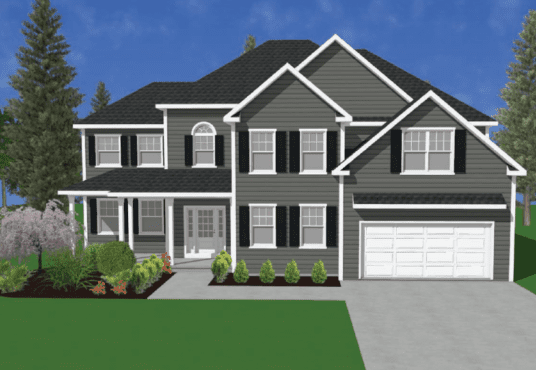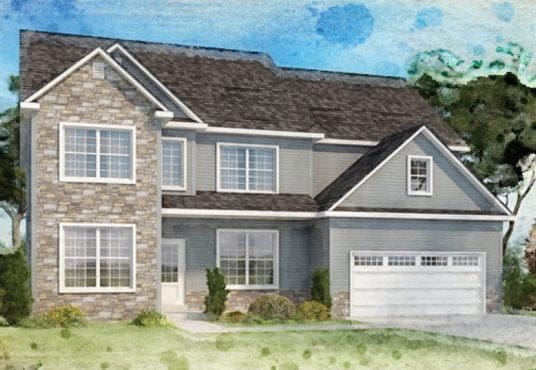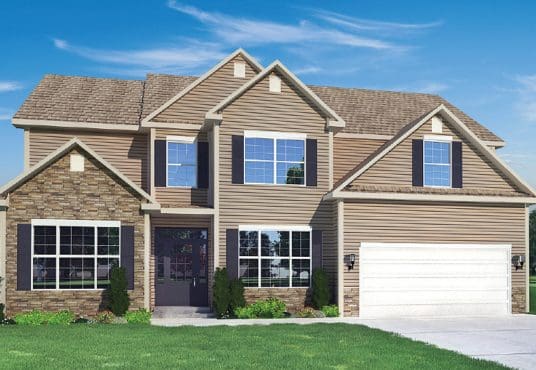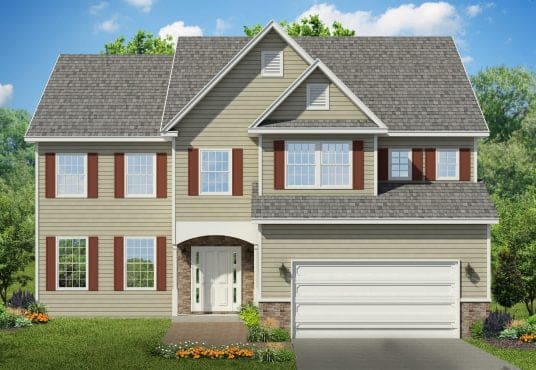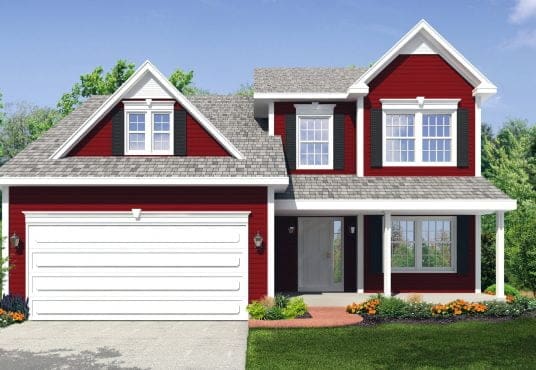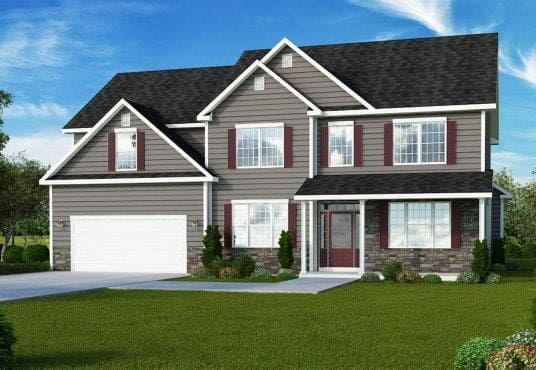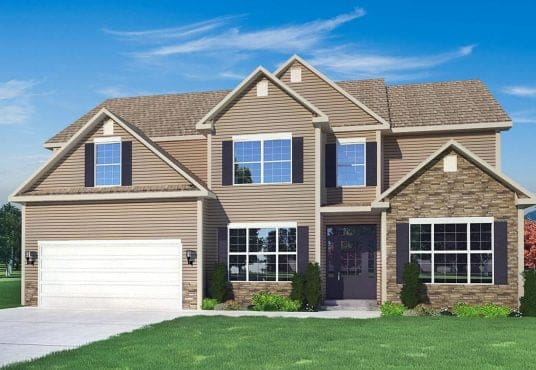All listings
New Construction & Quick Delivery Homes Inquires
Jaylene Leonbruno, Licensed Real Estate Broker, cell: 518-744-0654
Denise DeSalvatore, Licensed Associate Real Estate Broker, cell: 518-469-0757
Timber Creek Preserve Phase 4- 23 Tamarack Street Ballston Lake, New York 12019
Apartment Inquires
Visit Timber Creek Apartments to learn more.
Although illustrations, details, and specifications are believed to be correct at the time of publication, Heritage Custom Builders, LLC reserves the right to make changes, without notice or obligation. Elevations, Floor Plans and All Layouts are for illustrations only and some are shown with optional add-ons. Windows, Doors, Kitchen and Bath layouts, ceilings, and room sizes will vary depending on final purchaser options selected. Optional items are available at additional cost. This web page is for illustrative purposes only and not part of a legal contract. Not all available features are shown. Please ask our Sales and Marketing Representative for complete information.
© Copyright – 2025 | All Rights Reserved | Sitemap | Privacy Policy | Athena SEO AI | Website Design by Capital District Digital


