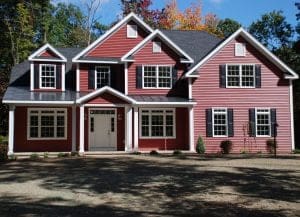 Heritage Custom Builders is known for beautiful quality homes in an assortment of wonderful communities. But they also build custom homes on privately owned pieces of property! Let’s take a look at the typical process for designing and constructing a custom house with Heritage Custom Builders.
Heritage Custom Builders is known for beautiful quality homes in an assortment of wonderful communities. But they also build custom homes on privately owned pieces of property! Let’s take a look at the typical process for designing and constructing a custom house with Heritage Custom Builders.
First, you’ll set up a meeting with a project manager who will go over your budget and timeline expectations. Afterward you’ll discuss your desires for the home and how that will fit into your desired spending limit.
If you already have a piece of property then you’re all set! Our planners will discuss the orientation of the house on the land as well as a few other technical items (such as placement in proximity to septic and a well, if needed). For those that don’t own a piece of property, we can help with that as well! Due to decades of experience building homes in Saratoga county we’re extremely familiar with every area and can help match you up with the perfect plot.
Based on your lot selection our designers will guide you through the selection of which home they believe will work best for your particular lot. For example, long narrow lots are well suited to multi-story homes, whereas large one level houses are best if built on larger lots. Whatever your desires though, we’ll help you attain your dream home!
Once you’ve decided the general type of home, it’s time to talk about which rooms in your home you’ll want to focus on the most. For the majority of individuals, this tends to be the kitchen and either the bathrooms or bedrooms.
We’ll ask you to consider a variety of important factors, such as do you have a large family, do you entertain a lot, would you like an eat in kitchen or one large dining area, would you like a large island, multiple toilets in your master bathroom, a bench in your shower, etc. Because you’re building a custom home, we want to make sure you consider all factors in advance so we can design a house that’s not only remarkable, but tailored to you and your lifestyle!
Once we have an idea of the stand-out rooms within your home, it’s time to create a general floorplan. Will your laundry room be upstairs or downstairs? Should you finish your basement now or later? Would you like a formal living room or maybe even a grand living room that spans two stories? It’s an exciting and fun process with suggestions you may never have considered before!
Finally, after the layout has been finalized and agreed upon, it’s time to start picking out the small details that will really bring your home together! Your designer will offer you a variety of options within your budget and explain optional upgrades if you so desire to select any.
From there-on out your home will be built and you’ll receive regular progress updates as well as requests for material decisions along the way.
After several months, your brand-new home will be ready and you’ll be able to make countless memories in the home that you’ve always dreamed about!
If you have any questions regarding custom home building, please give us a call today!
