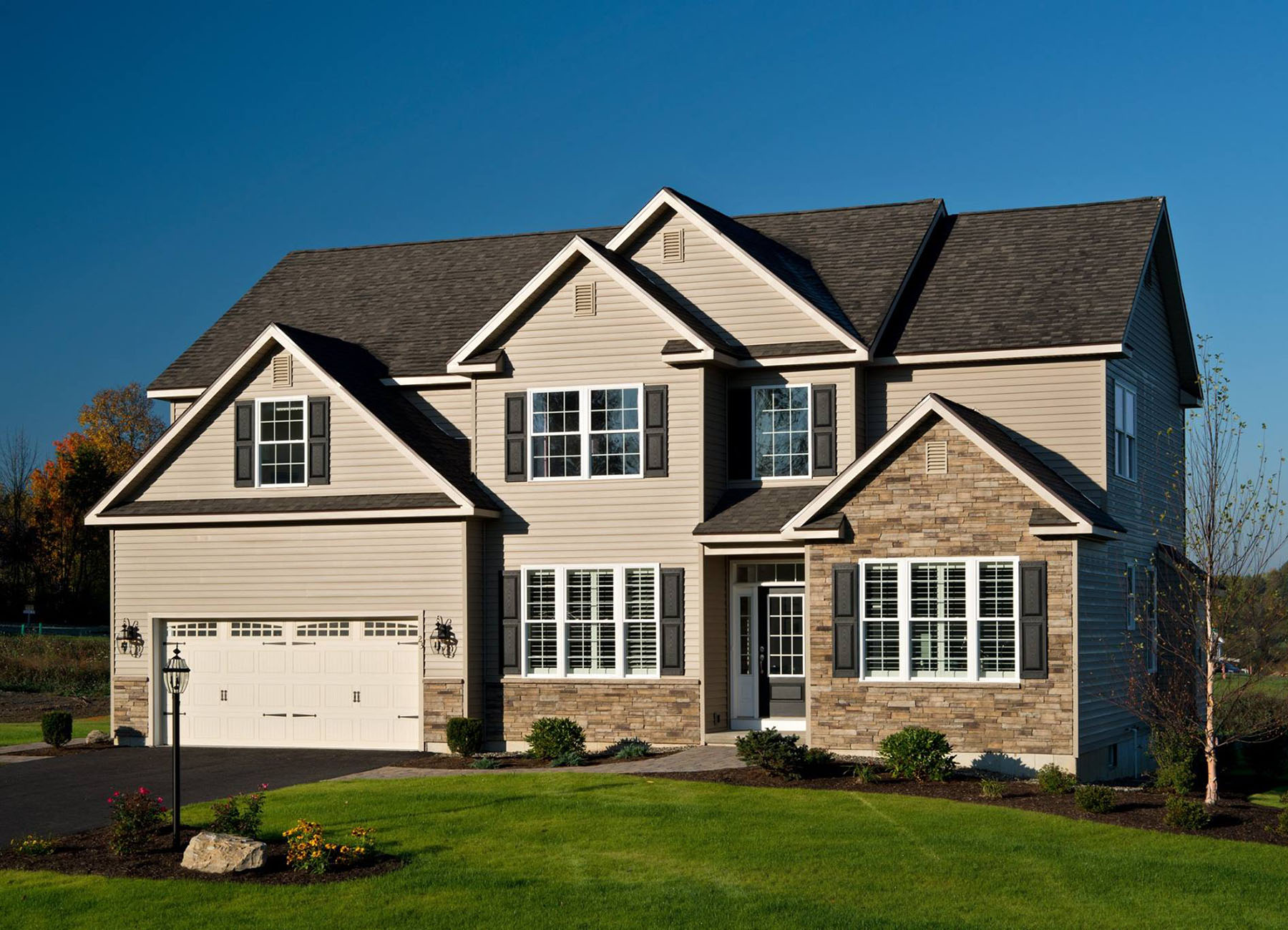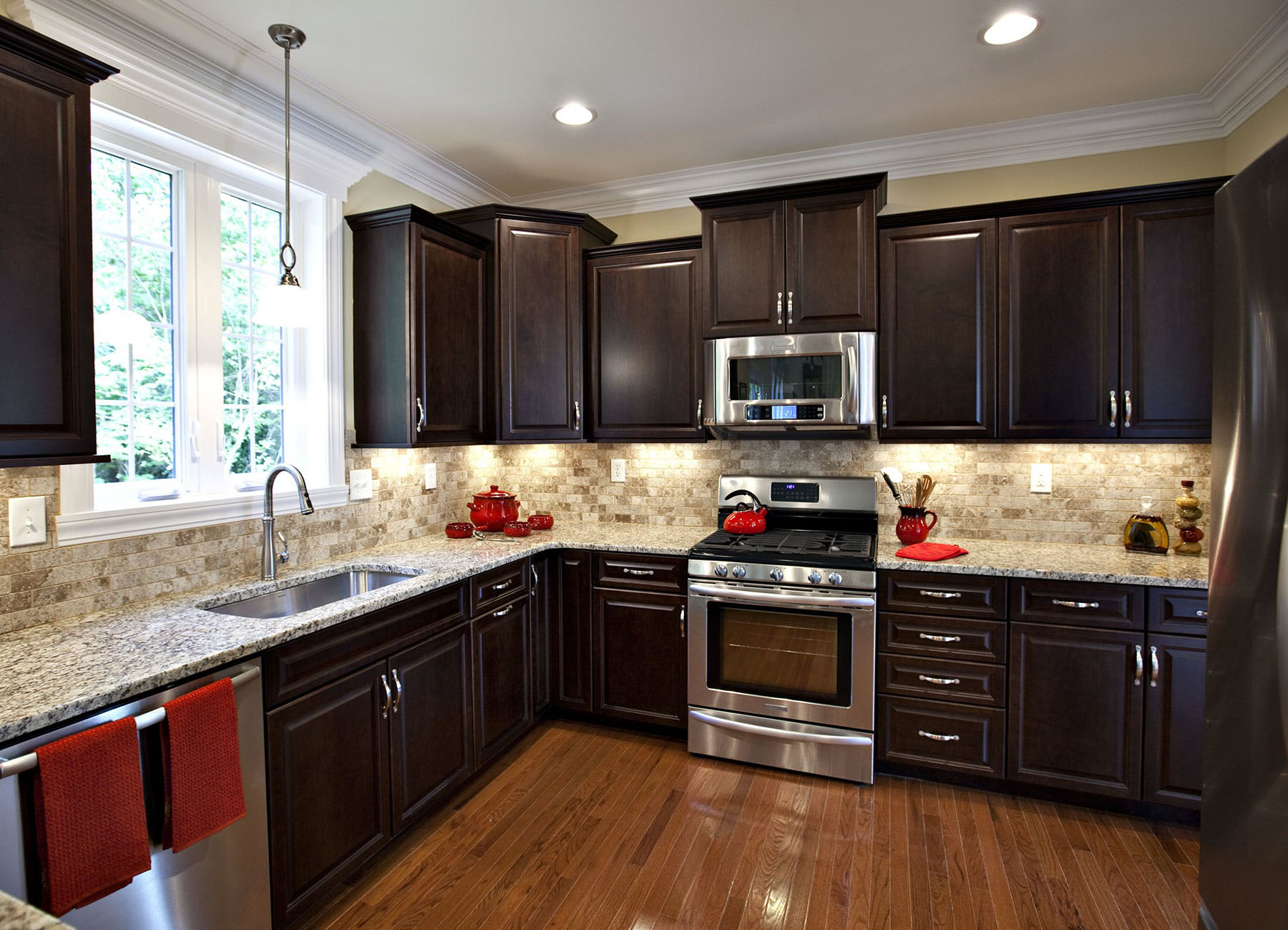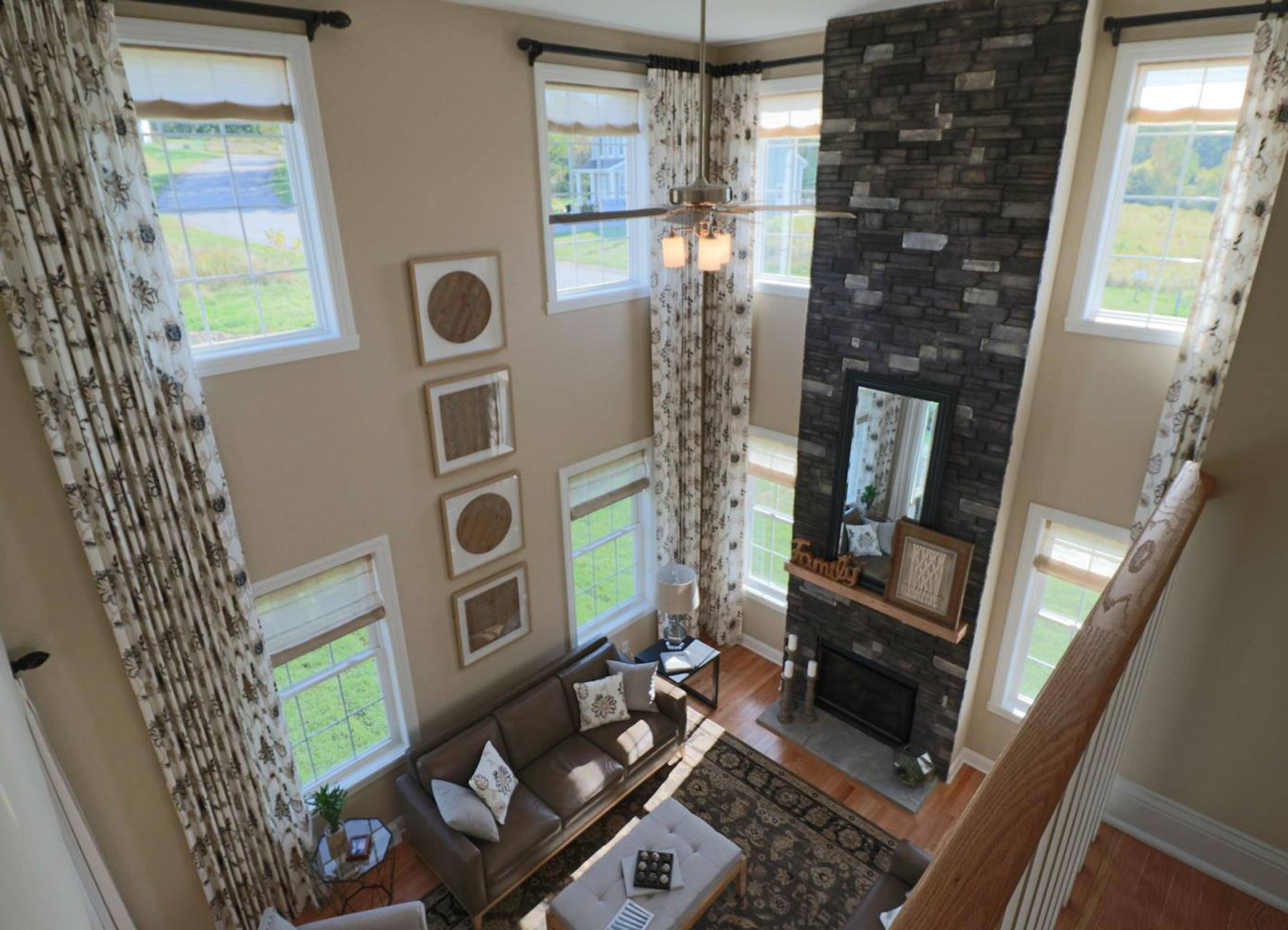Build Your Dream Home with Custom Home Plans
The home you’ve always imagined is about to become a reality once you decide to build. Heritage Custom Builders takes pride in working closely with new homeowners because we believe the process of building your new home should be an enjoyable one.
Timeline and Budget Consulting
Your Heritage Custom Builders project manager will work with you to create a building timeline for your home. In addition, a detailed cost estimate will be developed to meet your budget and adjusted as needed. We will work closely with you to ensure that the building process is progressing on time and on budget.
Site Selection – Your Lot and Its Setting
We know Saratoga County, so we understand the local terrain, building codes and how to help find the perfect lot for your new home. Would you prefer morning light for your kitchen and afternoon light for the porch? If you want a walkout basement, a sloping lot works best. As award-winning home builders, we’ll guide you through every step.


Your Lot and Your Home Style
We’ll help you understand the lots that work best with our different custom home plans. For example, a narrow lot may be optimized with a two-story home or small house plan, while a sprawling ranch would be best suited for a larger yard. We offer a variety of architectural styles including home plans for Colonials, Ranches and Townhomes. Your lifestyle and taste play a big role in making this decision.
Kitchen and Bath Design
Kitchen designs take into account if you are family focused, have a passion for cooking, entertain often, or all three. Your master bath may incorporate a glorious soaking tub or maybe a walk-in shower is a more appropriate choice. Our designers work with you to capture the vision for your new gourmet kitchen and bathroom designs. With visuals and samples to inspire your creativity, you’ll select appliances, counters, flooring, cabinets and storage with standard features vs. the available upgrades.
The Layout for Custom Home Plans
It can be challenging to visualize rooms before they are built. Again, this is where we can really help. Our custom home plans are designed with your input concerning your family, lifestyle, furniture and everyday living. You may like the expansiveness of an open floor plan or the coziness of more traditionally divided rooms. Do you entertain a lot? How old are your children? These are just some of the ways we’ll guide you in developing a lifestyle home design and floor plan you’ll love.
House Plans with Basement
All of our home plans include a basement and you’ll learn about all the options available. Basements are perfect for additional storage and living space, especially if you decide to properly finish the area.

