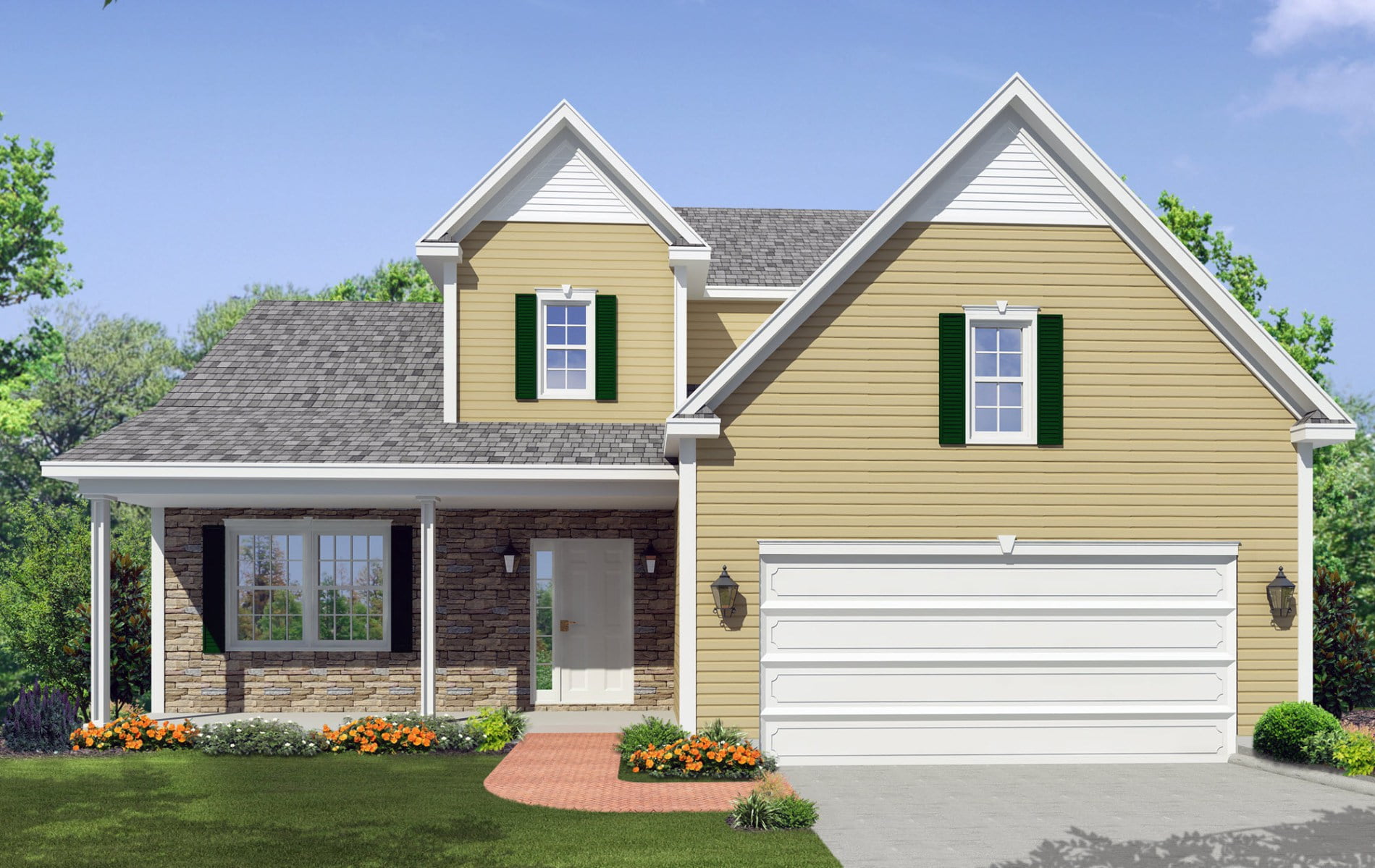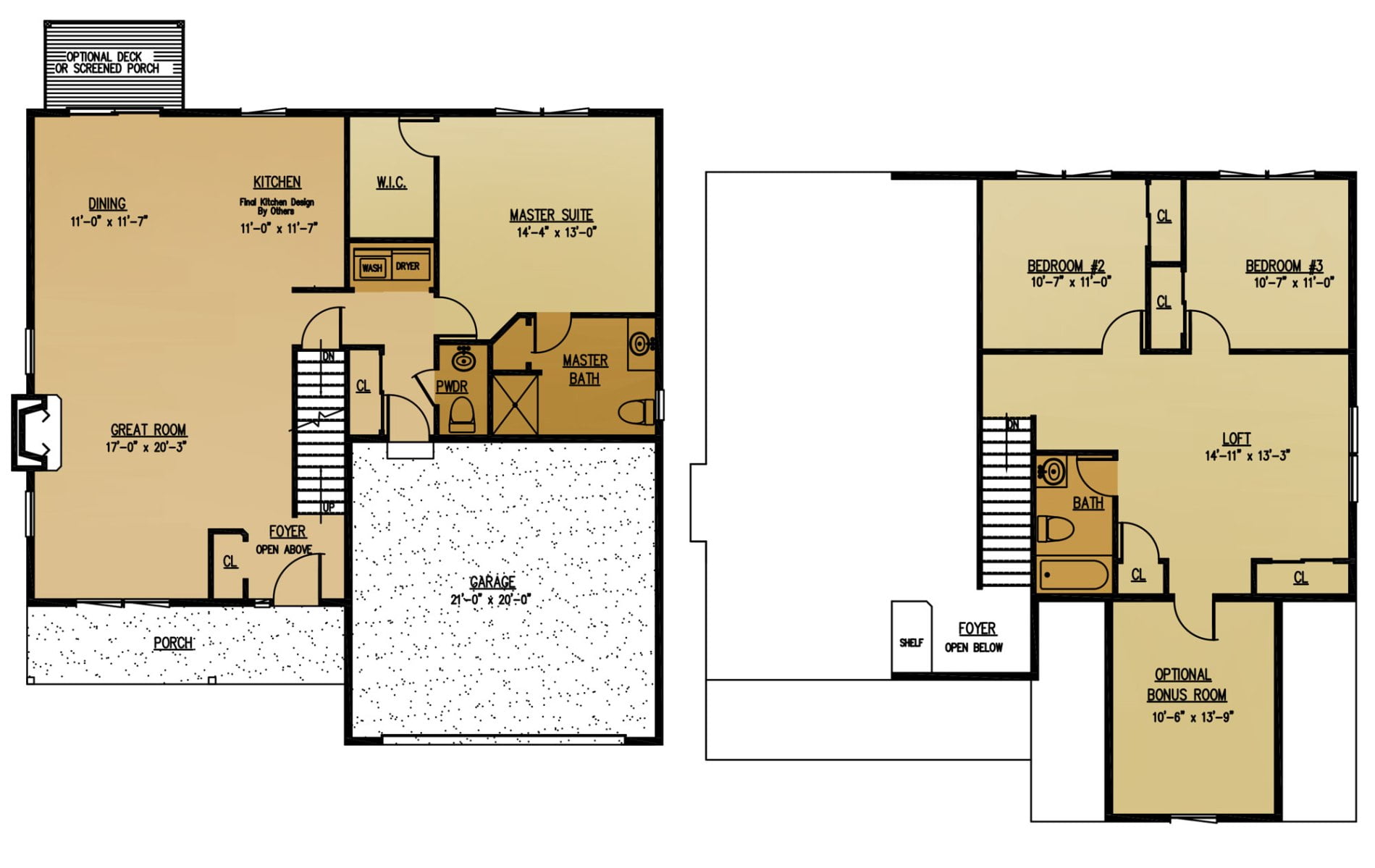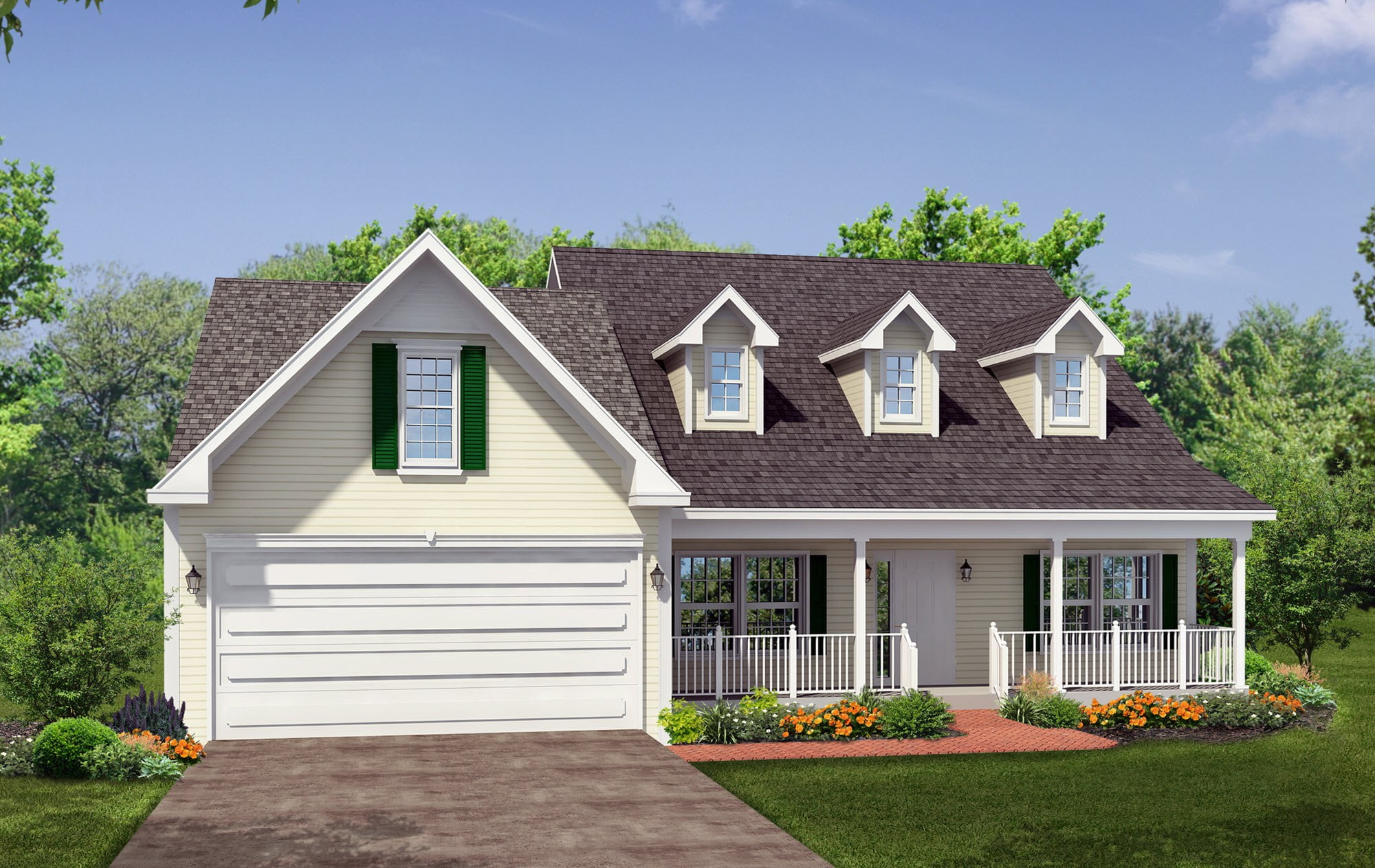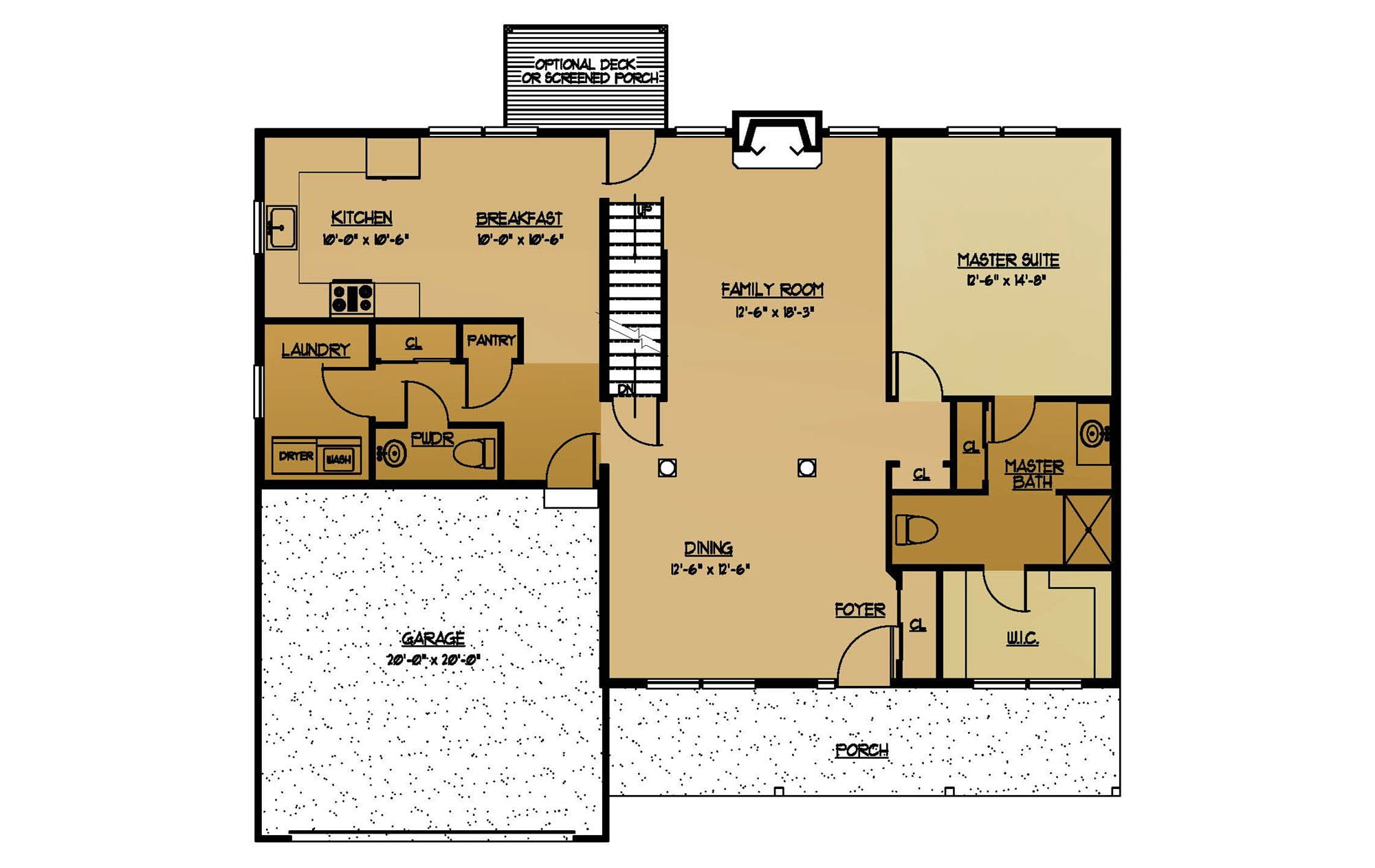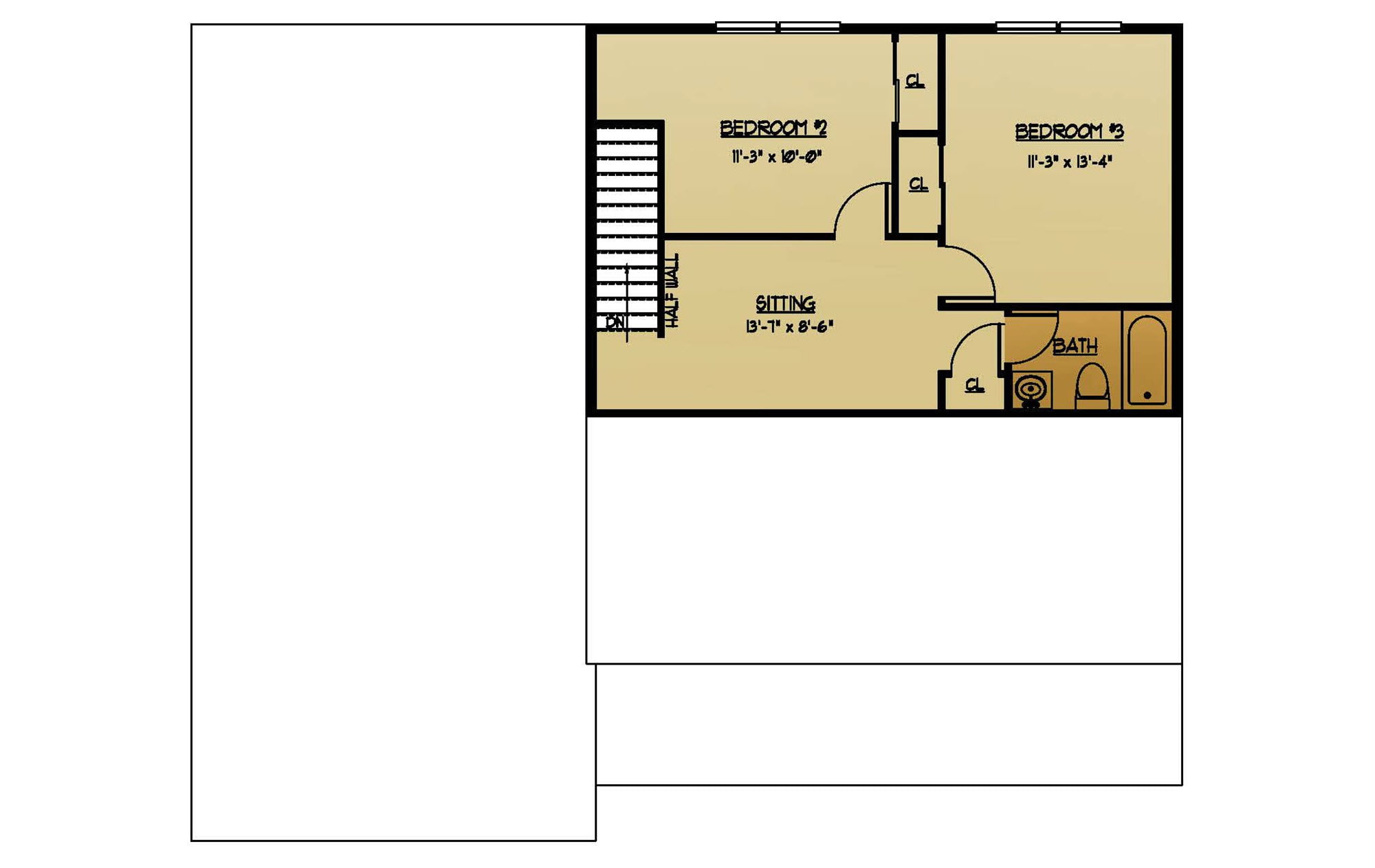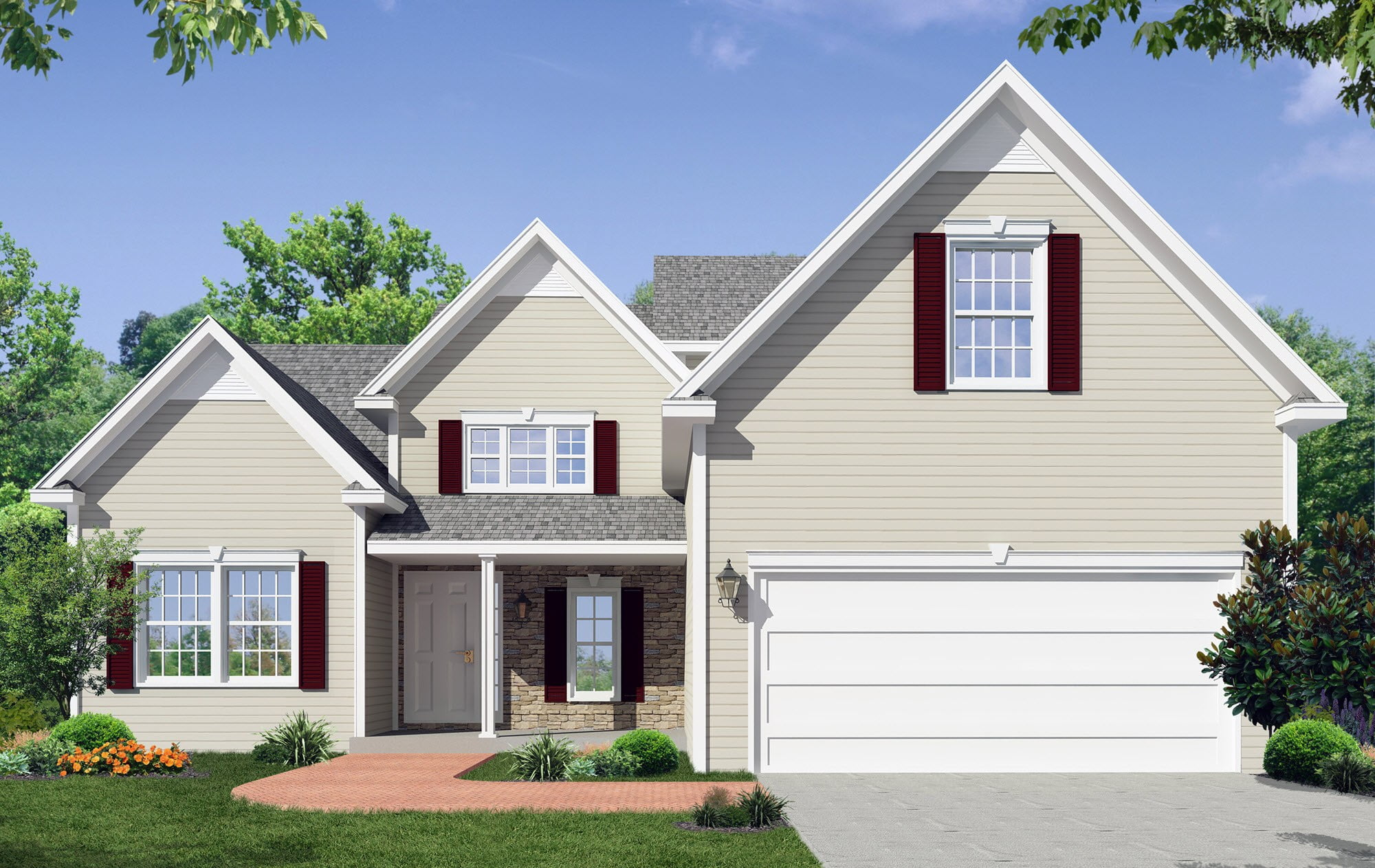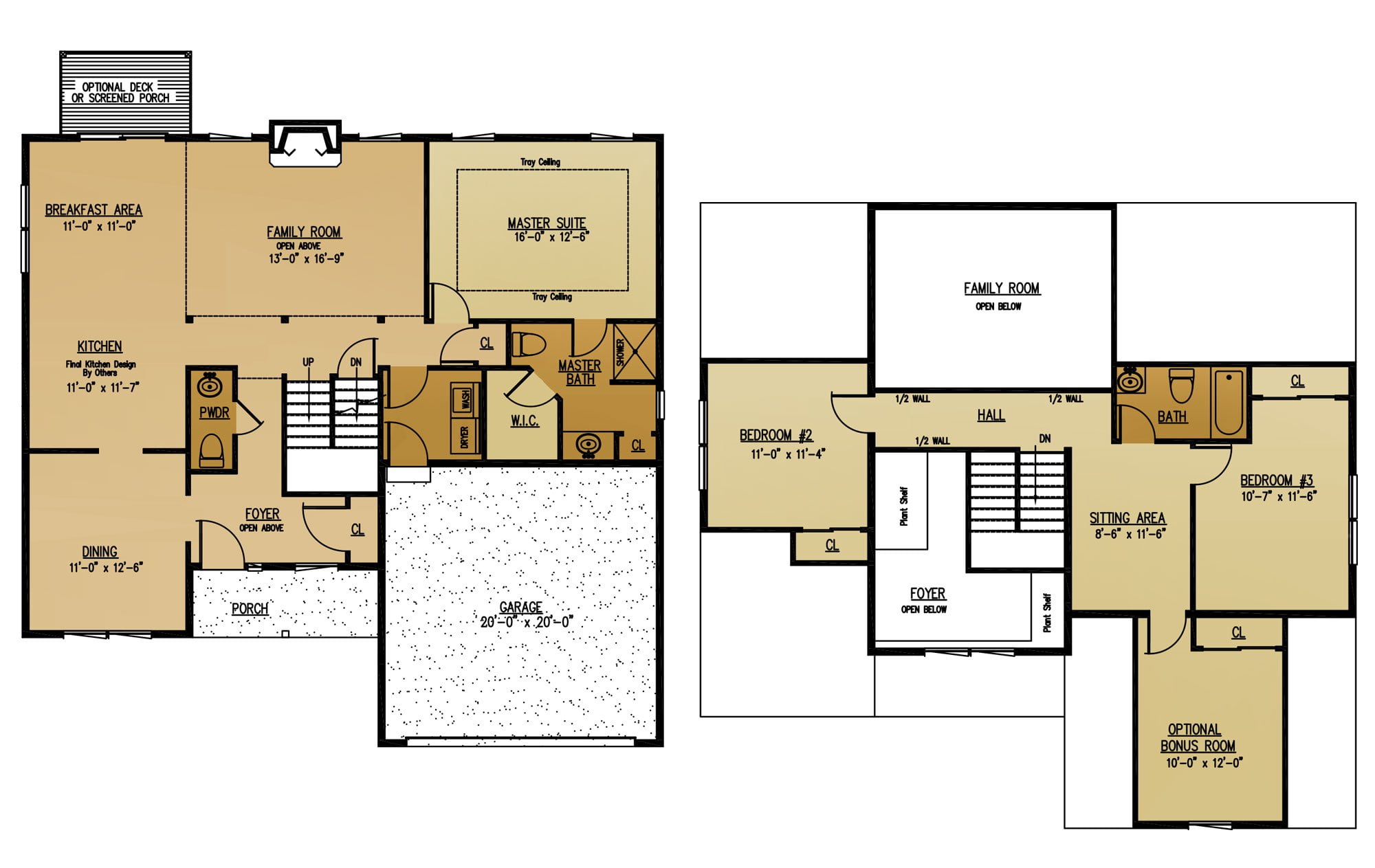For empty nesters, their kids have grown and moved out of their house, except for an occasional overnight visit during the holidays. This causes a change in lifestyle and housing needs.
The big and quiet home that they raised their family in, is now too big and too quiet. At Heritage Custom Builders, we have a wide selection of home plans that are more modest in size and offer open layouts for those looking at aging in place.
Below are three floor plans that are about 1,800 sq ft, have a master on the first floor and are open concept. These home plans provide an easy living, perfect for an empty nester.
1. Basswood
The Basswood home plan is 1,770 sq ft single-family home with 3 bedrooms and 2 1/2 baths. It features a Master on the first floor with a separate master bath and an open floor plan. The laundry room is also located on the first floor and the great room includes a fireplace. This home also includes a front porch and an optional deck or screened porch, which is perfect for enjoying a morning coffee.
2. Willow
The Willow home plan is a 1,861 sq ft single-family home with 3 bedrooms and 2 1/2 baths. Similar to the Basswood, the Willow has the Master and laundry room downstairs. The main living space has a separate kitchen from the family and dining room. The front porch spans across the front of the home, offering a cozy area to relax and enjoy the outdoors.
3. Cedar
The Cedar home plan is a 1,800 sq ft single-family home with 3 bedrooms and 2 1/2 baths. This home plan features an open concept layout, a master suite on the first floor, a laundry room on the first floor. The family room is open to the second floor, giving for a larger yet cozy feel. The bedrooms upstairs are great for an occasional overnight guest.

