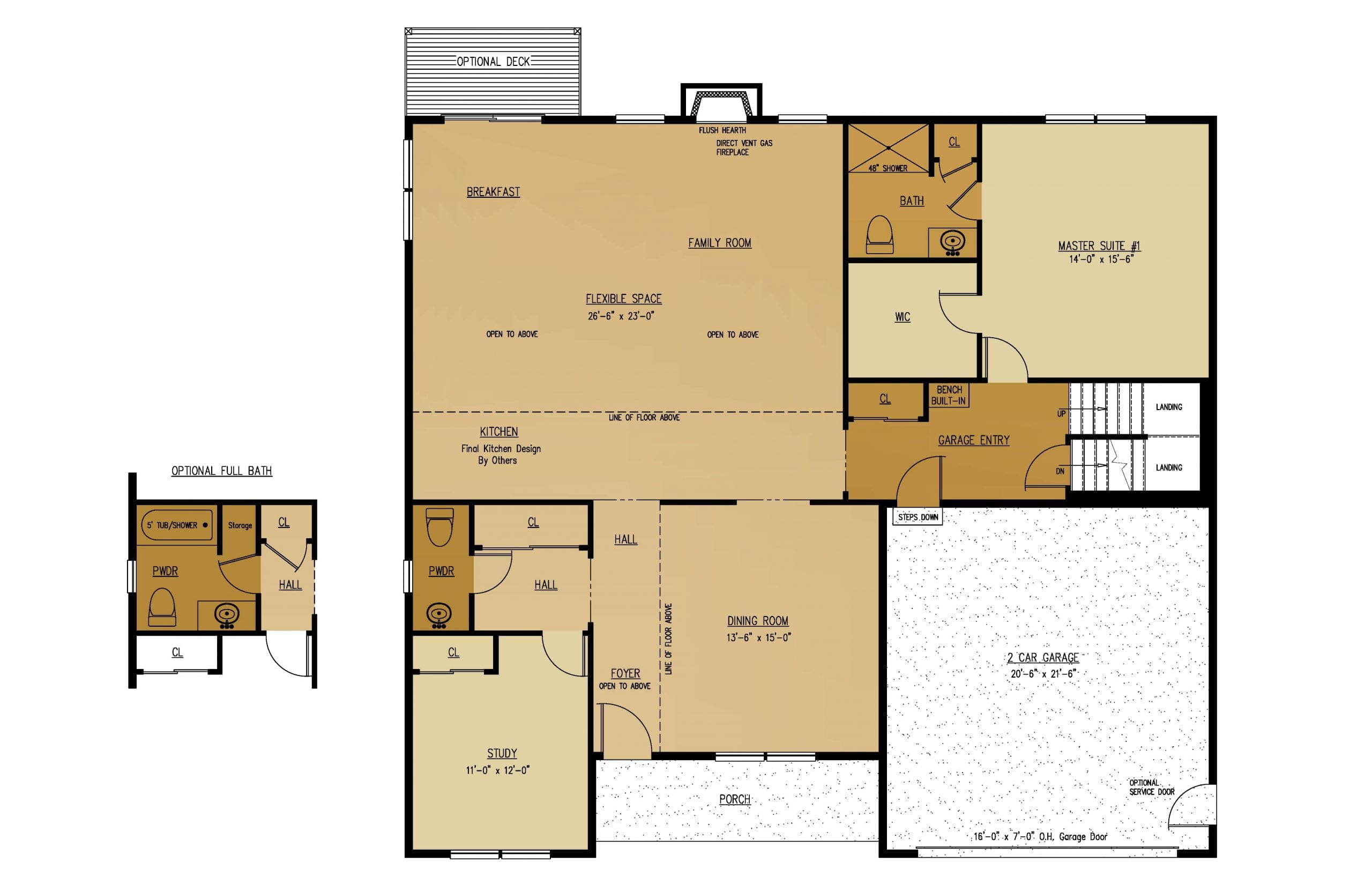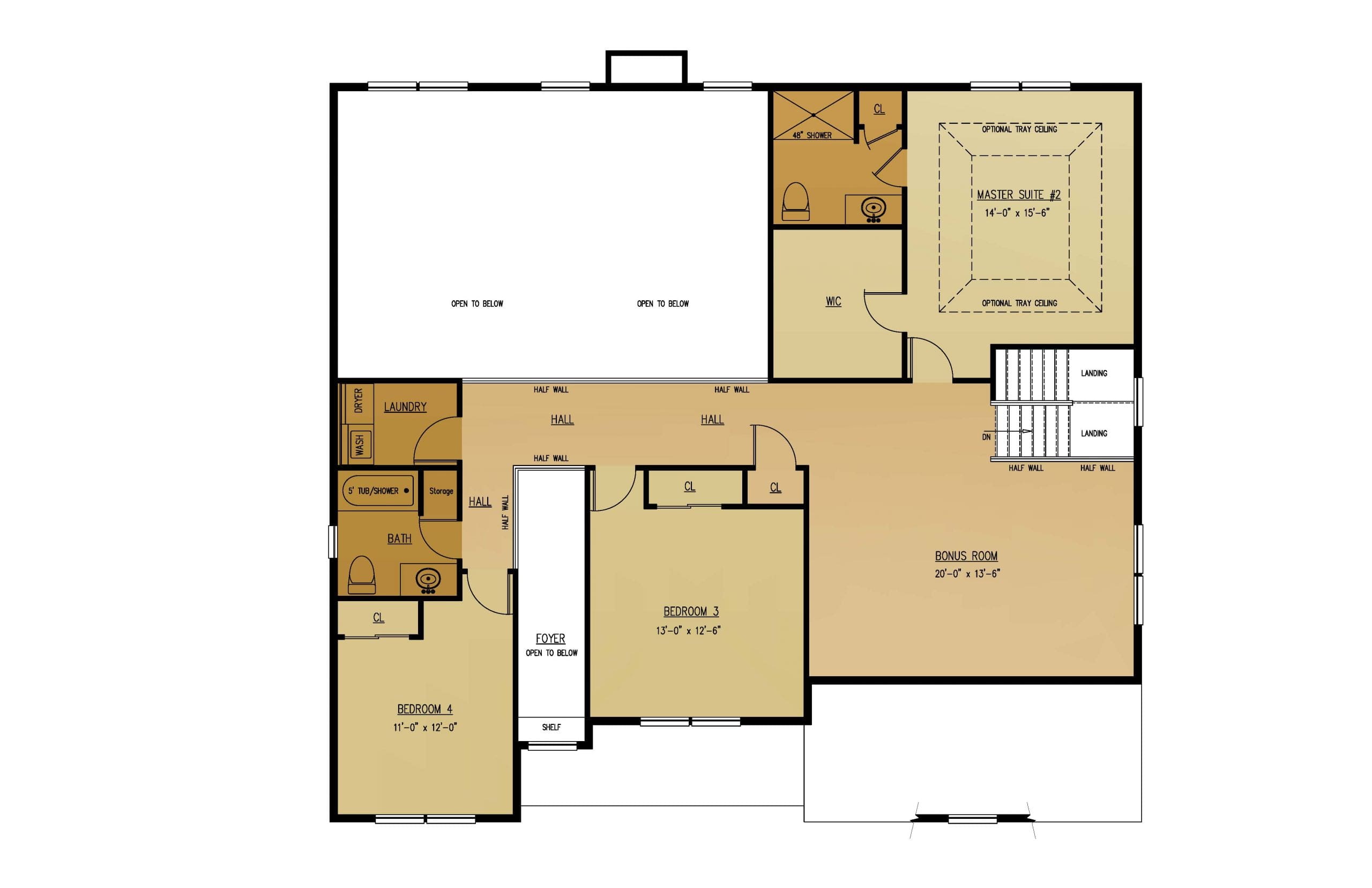If you’re looking for a home that exemplifies luxury at its finest, look no further than our Pear floor-plan featured in Timber Creek Phase 4, at 20 Timber Creek Drive.
This stunning home features not one, but TWO master suites! The first is conveniently located downstairs, perfectly spaced far enough from the main living area to accommodate maximum levels of privacy and relaxation. The second master bedroom is located on the second floor, featuring a gorgeous embedded tray ceiling.
Both large master suites lead to a beautiful en-suite complete with an additional linen closet so you never have to leave for a towel! Speaking of closets, each master suite features a large walk-in closet, providing the perfect compromise between storage space and ease of movement within.
Upstairs the Pear contains two additional spacious bedrooms, both of which feature large windows that allow plenty of natural light to saturate the space. Every bedroom is meticulously spaced to ensure privacy for each occupant. No sharing walls in this home!
The second story of this house only gets better when you factor in the upstairs placement of the laundry room. Forget struggling up and down the stairs over and over in order to tackle laundry. Since the majority of rooms are located upstairs, the second story laundry room offers homeowners the ultimate convenience!
But that’s not all! In addition to large gorgeous bedrooms and a second-story laundry room, the Pear features a huge bonus room at the top of the stairs! The sky is the limit for this 200+ sq ft area. From a playroom, art studio, game room or book lounge, the options for this flexible space are nearly endless!
To finish it all off, the second story also features gorgeous two-story high views of the main living area below. The natural light from the windows accentuates the stunning features throughout the home, allowing homeowners the opportunity to appreciate the home’s natural beauty regardless of which floor they’re currently located on.
As with the vast majority of our homes, the main level of the home has been meticulously designed to offer the perfect degree of form and function for our homeowners. Utility closets, mud rooms with built in hooks and shelves, pantries and more are carefully positioned to provide homeowners maximum convenience while also keeping them hidden from view of guests.
As such, when visitors enter the home their senses are only filled with the pure aesthetic joy created by the multitude of gorgeous features we pride ourselves on providing in every home.
Not only is The Pear absolutely luxurious it also offers a variety of expansion options, making it the perfect choice for families of all sizes.
Want more information of this incredible floorplan? Speak to one of our fantastic realtors today for more information on this stunning home!



